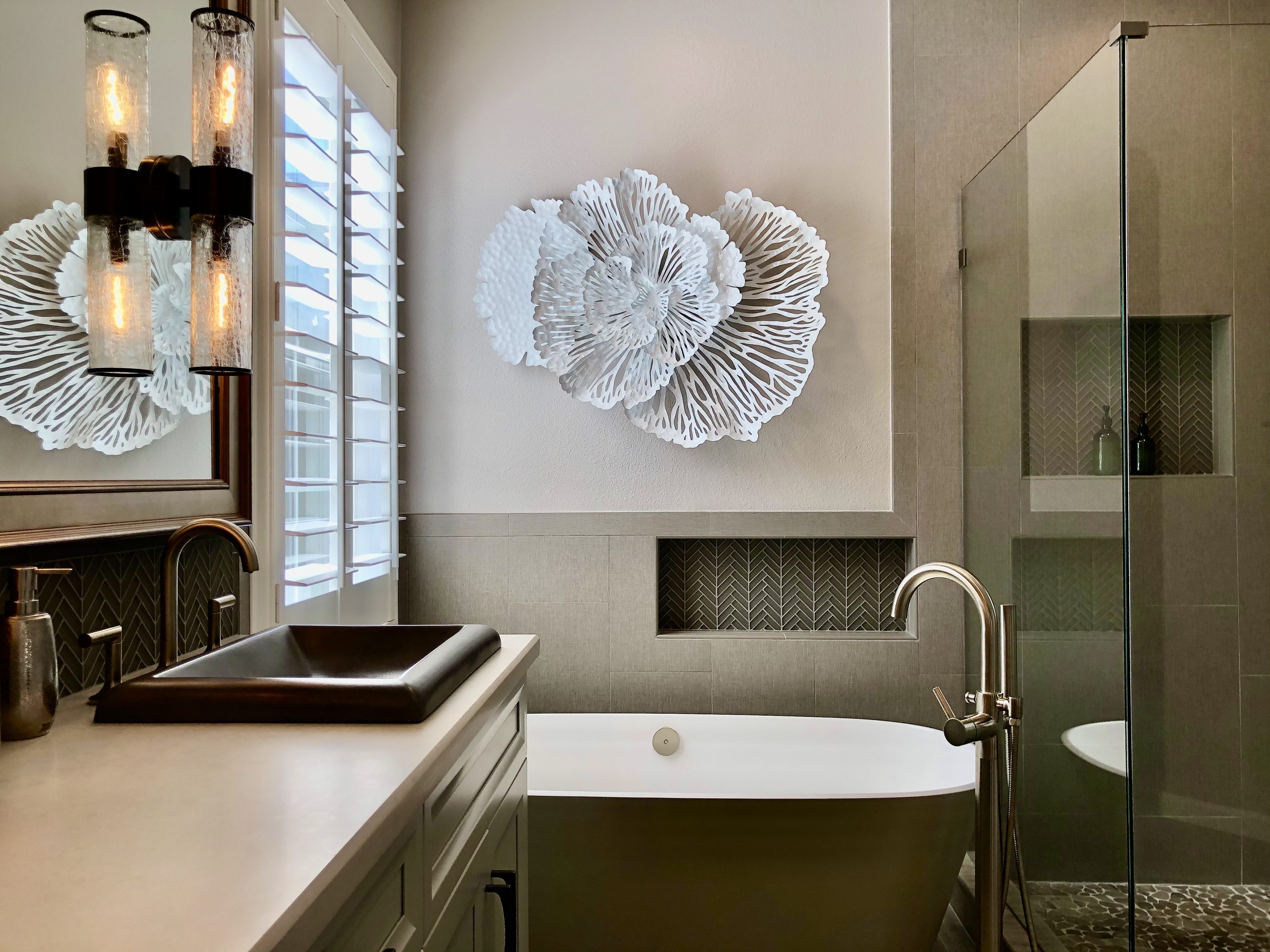-
- Jennifer Aos
- 6 months ago
- 0 comments
-

- Lucy Gambino
- 7 months ago
- 0 comments
-

- Lucy Gambino
- 7 months ago
- 0 comments
-

- Lucy Gambino
- 7 months ago
- 0 comments
-

- Cenai Williams
- 8 months ago
- 0 comments
The goal was to design an open-concept home office that will promote a creative space. The modular home office has a built-in desk to serve the function of collaborating with shelving and storage. The wood flooring, cloth wallpaper, floor-to-ceiling glass windows, and LED lighting create a productive co-working space.
-

- Cenai Williams
- 8 months ago
- 0 comments
The goal was to design an open-concept kitchen and dining area with a beach view that will promote an inspiring space to cook in. The island has a built-in couch to serve the function of an eat-in dining area with beach views from any seat. The tile flooring, gray patterned backsplash, rectangular exterior window, soft pendant, and LED lighting create a light and airy cooking space. This eating environment will be the hub of the home. Leading to the beach view is a rectangular exterior window with floor-to-ceiling glass French doors that open up straight to a wraparound balcony with non-stop views of the beach.
-

- Cenai Williams
- 8 months ago
- 0 comments
The goal was to design an open-concept living room with a beach view that will promote a calm and relaxing space. The painted white beams serve the function of holding the shelves, television, and bookshelves on the opposite wall. The painted white beams also house flush-mounted speakers for quality entertainment. The lounging environment will be the core of the home. Leading to the beach view are floor-to-ceiling glass French doors that open up straight to a wraparound balcony with see-through patio chairs for all-around body comfort and non-stop views of the beach.
-
- Temi Morgan
- 9 months ago
- 0 comments
This sultry and stylish salon is perfect for hairdressers who want to impress their clients with professionalism and aesthetics. This dark boho design features extensive storage and upscale amenities for clientele and stylists alike.
-
- Temi Morgan
- 9 months ago
- 0 comments
This resort lobby renovation is inspired by the beautiful scenery in Newport Beach. Boasting multiple lounge areas for accommodation, this resort lobby is sure to make guests feel right at home while enjoying their getaway.









